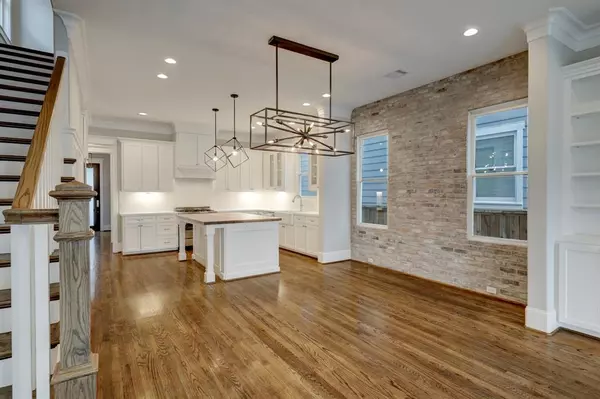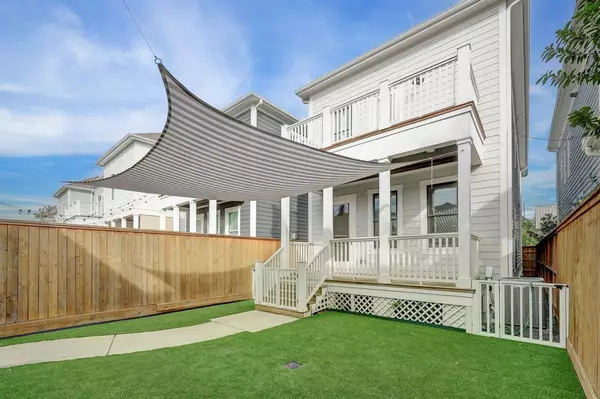For more information regarding the value of a property, please contact us for a free consultation.
Key Details
Property Type Single Family Home
Listing Status Sold
Purchase Type For Sale
Square Footage 2,204 sqft
Price per Sqft $417
Subdivision Tulane Park
MLS Listing ID 39713062
Sold Date 01/11/23
Style Traditional
Bedrooms 4
Full Baths 3
Year Built 2018
Annual Tax Amount $16,440
Tax Year 2021
Lot Size 3,300 Sqft
Acres 0.0758
Property Description
Charming designer style awaits in this exceptional 4BD/3BA on one of the Heights' most desirable blocks. Built by Sullivan Brothers in 2018, the elegant home boasts oak floors, tall ceilings and abundant windows with shutters. A welcoming fenced garden and covered porch invite you into a gracious foyer flanked by a home office/bedroom and a full guest bath. Ahead, the sun-splashed great room welcomes indoor-outdoor entertaining alongside a fireplace, designer lighting and built-ins. Elevate your culinary skill in the open gourmet kitchen featuring custom cabinetry and elite stainless steel appliances. Outside, the covered deck and fenced turf yard are perfect for al fresco dining and play. On the upper level, discover a sprawling primary suite with a private porch, en suite spa bath and walk-in. Two secondary bedrooms share a Jack-and-Jill bath. A laundry closet and two-car detached garage complete this special home in a sought-after location close to the Hike and Bike Trail and MKT.
Location
State TX
County Harris
Area Heights/Greater Heights
Rooms
Bedroom Description 1 Bedroom Down - Not Primary BR,All Bedrooms Up,En-Suite Bath,Primary Bed - 2nd Floor,Walk-In Closet
Other Rooms 1 Living Area, Home Office/Study, Living Area - 1st Floor, Living/Dining Combo, Utility Room in House
Master Bathroom Hollywood Bath, Primary Bath: Double Sinks, Primary Bath: Separate Shower, Primary Bath: Soaking Tub, Secondary Bath(s): Tub/Shower Combo
Kitchen Breakfast Bar, Butler Pantry, Island w/o Cooktop, Kitchen open to Family Room, Pantry, Pots/Pans Drawers, Soft Closing Cabinets, Soft Closing Drawers, Under Cabinet Lighting
Interior
Interior Features Balcony, Crown Molding, Drapes/Curtains/Window Cover, Dry Bar, High Ceiling
Heating Central Gas, Zoned
Cooling Central Electric, Zoned
Flooring Tile, Wood
Fireplaces Number 1
Fireplaces Type Gaslog Fireplace
Exterior
Exterior Feature Back Yard, Back Yard Fenced, Balcony, Fully Fenced, Porch
Parking Features Detached Garage
Garage Spaces 2.0
Garage Description Auto Garage Door Opener
Roof Type Composition
Private Pool No
Building
Lot Description Subdivision Lot
Faces East
Story 2
Foundation Pier & Beam
Lot Size Range 0 Up To 1/4 Acre
Builder Name Sullivan
Sewer Septic Tank
Water Public Water
Structure Type Cement Board
New Construction No
Schools
Elementary Schools Love Elementary School
Middle Schools Hogg Middle School (Houston)
High Schools Heights High School
School District 27 - Houston
Others
Senior Community No
Restrictions Unknown
Tax ID 137-166-001-0010
Energy Description Ceiling Fans,Energy Star Appliances,Energy Star/CFL/LED Lights,HVAC>13 SEER,Insulated Doors,Insulated/Low-E windows,Insulation - Batt,Insulation - Spray-Foam
Acceptable Financing Cash Sale, Conventional
Tax Rate 2.3307
Disclosures Sellers Disclosure
Listing Terms Cash Sale, Conventional
Financing Cash Sale,Conventional
Special Listing Condition Sellers Disclosure
Read Less Info
Want to know what your home might be worth? Contact us for a FREE valuation!

Our team is ready to help you sell your home for the highest possible price ASAP

Bought with Compass RE Texas, LLC - Houston



